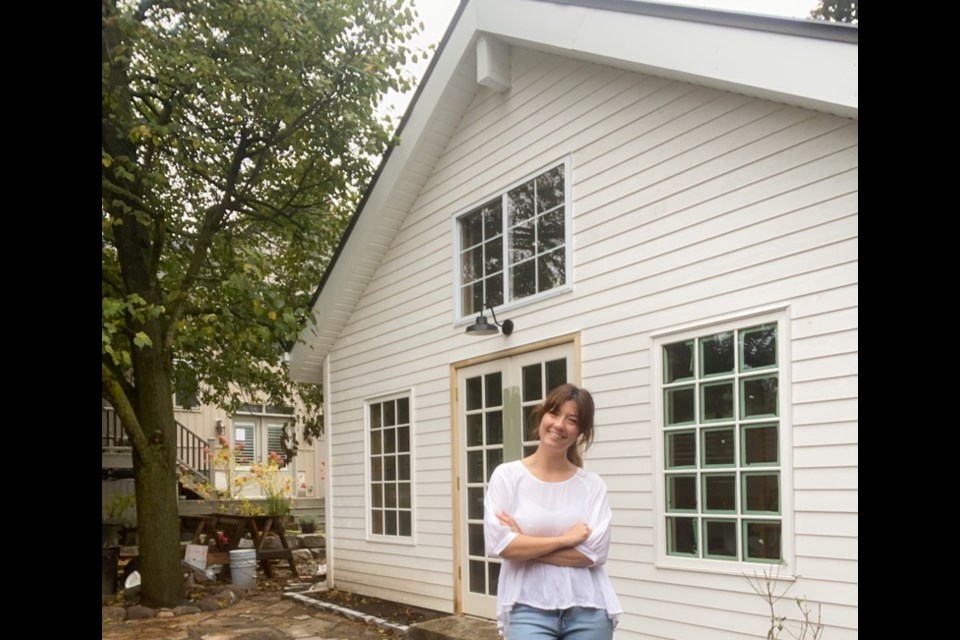Late last year, a new bylaw in the City of Guelph opened the door for homeowners to construct accessory buildings on their property,
Jessica Imrie, who was unable to keep up with the rent on the work space she was leasing for her small photography business, decided to jump at the opportunity and have a separate building space right in her backyard.
Imrie and her husband were the first people to have a permit issued for an additional residential unit in a detached building. The city of Guelph has issued five permits as of Tuesday.
“I knew that I just needed to create something that was going to be a little bit more stable for us if we were to go into lockdown again. So we decided that building something on our own property would probably be the safest bet because at the end of the day it would just add value to our property,” said Imrie.
With ageing parents and a daughter who may need a place to stay when she’s older, Imrie said the new building created new possibilities on their property.
Imrie designed the building with her husband in January, submitted a permit in March, received the green light for the project in July and finally began construction which is expected to completely wrap up in November.
The couple hired Steve Reid who launched the Cabin Office Company in Guelph last year to meet the demand for office cabins during the pandemic. The interior of the building is currently being completed by KPG construction, another local construction company.
“We will be a rentable space to anyone in the community that needs to have a space to occasionally run their business out of, and then we'll also be doing short-term rentals as well and I'll primarily be using it for my business,” said Imrie.
The house will be complete and available to tour for the 2021 Christmas Joy Home Tour on Nov. 20. Imrie said she will take bookings for the house in December.
Imrie said the design inspiration for the building was an old English cottage and so it is filled with neutral colours, a light floor and whitewashed walls.
“They give a really European feel,” said Imrie.
The nearly 500 square-foot building has a 16-foot ceiling, a kitchenette, a bathroom and a little loft.
“It's furnished, mostly with things that I've salvaged from antique markets or Facebook marketplace. We love re-purposing old things and making them new again and bringing them into the space,” said Imrie.
“The building itself takes up 30 per cent of our yard.”
The family decided to name the little house ‘Hepburn House’ because it’s located on a side street named Hepburn Street and because Imrie would watch Audrey Hepburn films together with her grandmother.
“I knew that she would be really, really proud of this project, and it fits in with the street so it was sort of just fate. It all came together beautifully,” said Imrie who also created an Instagram page for the home.






