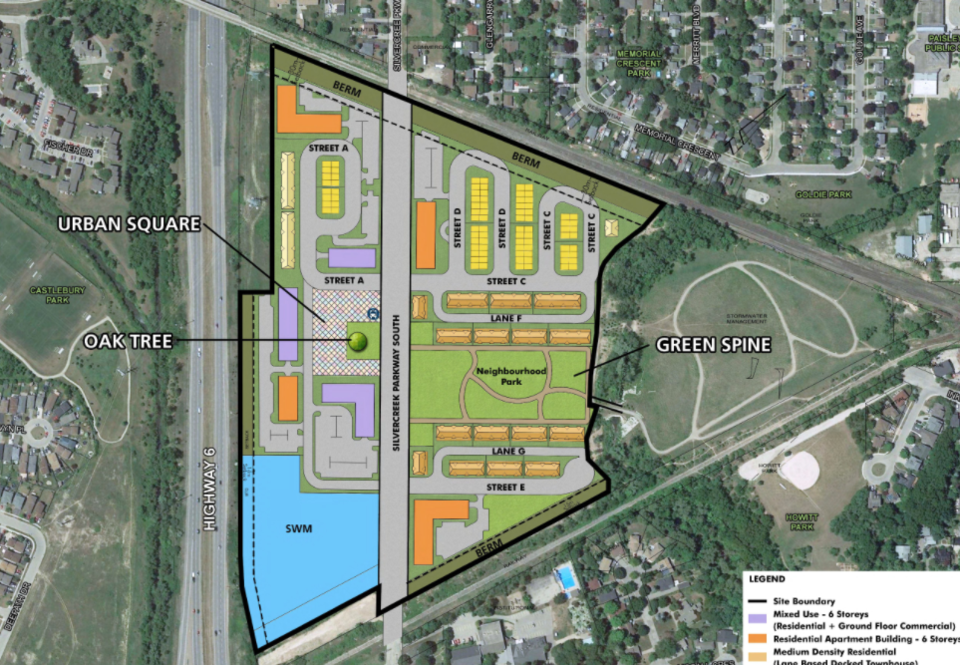An application has been filed with the city to build a new subdivision on the former Lafarge pit lands along Silvercreek Parkway South.
A numbered company wants to build 772 townhouse and apartment units, a park, urban square, stormwater management facility and retail on the property, which totals 16.5 hectares (41 acres).
There would be 166 townhouses, 301 apartments and 274 mixed-use units.
The site design calls for a "green spine" running east-west through the site.
The land, technically 35, 40 and 55 Silvercreek Pkwy. S., is bordered by CN Rail tracks to the north and south, the Hanlon Expressway to the west and Howitt Creek to the East.
The development would be called Silvercreek Junction also calls for 6,500 square metres (70,000 square feet) of retail space.
The application was filed with the city on Jan. 20 by local planning consultant Astrid Clos on behalf of Silvercreek Guelph Developments Ltd. and 2089248 Ontario Inc.
The city will be holding a statutory public meeting on the proposal at a later date.
Under the proposal, Silvercreek Parkway South would be reopened between Paisley Road and Waterloo Avenue and an underpass is proposed for the CN Rail tracks just south of Paisley Road.
In the summer of 2017 protesters held a vigil at the edge of the property following criticism over the fact 2,000 trees on the property were being cut down to make way for future development.
"The proposed development introduces medium to high density housing typologies and mixed-use blocks, which promotes a walkable community with places to live, shop and play. This is also achieved through the introduction of a network of interconnected streets and access to active transportation facilities," says the application.
The application to the city is to amend the Official Plan to permit community mixed use centre, medium density residential, high density residential and open space and park” land use on the site.
There is also a related zoning bylaw amendment sought.
