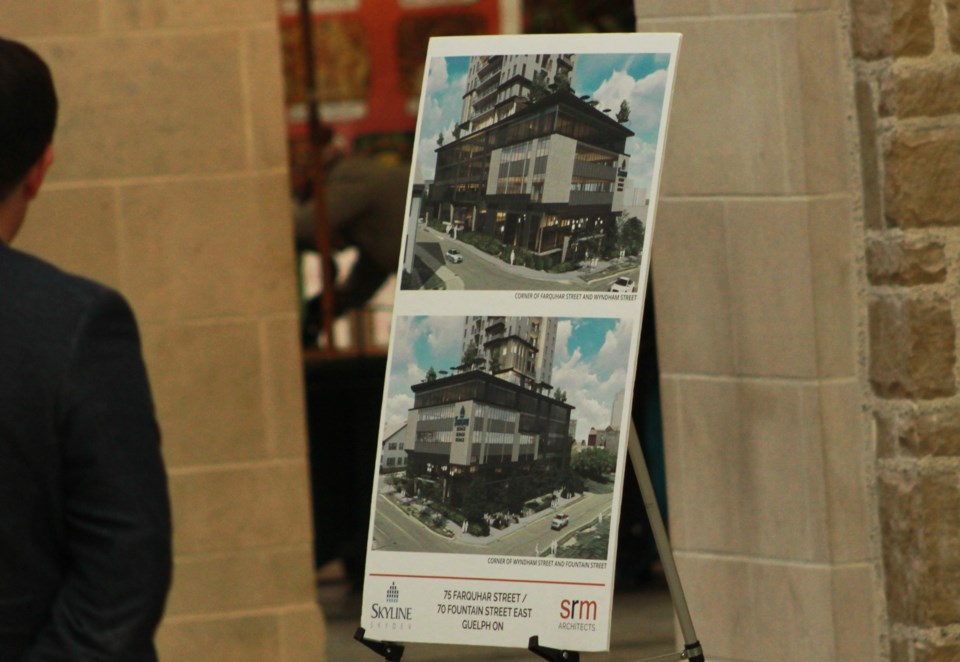Skyline’s plans to build the tallest building in Guelph comes with a prominent focus on sustainability, but that still hasn’t convinced some area residents that its construction is a good idea.
“It will affect us because all the arterial streets are interconnected. Traffic and parking issues overflow into neighbouring areas,” said the communications director. of the Ward Residents Association, Scott Frederick.
Although the building does not fall within the ward, Frederick said the main concern with the building is that it violates the planning process.
A public open house in Old Quebec Street Shoppes Thursday illustrated the plans for the proposed building at 70 Fountain St. and 75 Farquhar St.
“It will be the lowest impact building of its kind in Guelph,” said Gregory Jones, President of Skydevco Inc., Skyline's development arm.
“Portfolio-wide were aiming to be carbon neutral by 2025 through Skyline energy.”
Plans showed that the building will include a parking garage that maximizes site use and lessens heat island effects of surface parking. It will provide EV charging at the outset for 20 per cent of spaces.
It plans to have sustainable plants on the rooftops, cool roofs to reduce heat island effects and integrated building-mounted and roof-mounted solar systems that offset some of the building’s own energy consumption.
The proposed building will have retail space on the ground floor, three floors of office space, 180 rental apartments and four levels of underground parking.
“Were looking at building integrating solar panels, on-site energy storage, net metering, conservation water, any initiative that can add to the comfort of our tenants frankly to save our tenants money and our investors’ money,” said Jones.
Jones said the project will still maintain the historic building by preserving the facade.
“Were literally elevating it above the pedestrian plane so we can add retail on Wyndham, have the entrance to the apartment and rental apartments on Farquhar facing the transit station and three levels of office above that,” said Jones.
“When it turns into that tower footprint, the first entire level is amenities and it’s connected to the entire roof space for the offices.”
Among those amenities will be end-of-trip shower facilities to further the development’s goal of being transit and pedestrian-oriented.
“It’s not a complete plan,” said Frederick.
He said when compared to the proposal made by M. Flaman Productions Ltd., for the development to be built at 76 Wyndham St. S., the proposed 25 storey building has a questionable plan.
“The 25 storey building is just a vague pie in the sky. It’s like a trial balloon. They don’t really have a set of plans. They’re just seeing what people think,” said Frederick.
The previous chair of the Ward Residents Association, Maria Pezzano expressed her disappointment with the proposal.
“That height is ridiculous and really is all about greed,” said Pezzano.
At the end of 2019, when a subsidiary of Skyline Group, SkyDev submitted an application to the City of Guelph for an Official Plan and Zoning By-law amendment for the site that would permit a building 25 storey high, many were concerned about how it would affect the city’s landmark church, Basilica of Our Lady Immaculate.
“There are four view corridors that are protected in height and cannot go taller. Were not in those view corridors. We have done a very close urban design planning and studying every view corridor superimposing the city’s growth plan to prove that we don’t obstruct the views of the church,” said Jones.
“There’s a general intent of making the building taller and were meeting that general intent,” said Jones adding that the by-law-amendment will allow more people to be able to work, live and invest downtown.
“My personal thoughts are that its six times the height that is allowed by zoning by the downtown secondary plan. The 25 storey building is way higher than what’s allowed,” said Frederick.
Frederick said although he hasn’t discussed the building with the ward, he personally feels that the business will say whatever they need to say to get approval.
“They have to do a lot of sales and a lot of PR to get this to pass because it’s not just a couple of storeys more than what’s allowed. Its six times more than what’s allowed.”
Jones said it will take approximately three years before the building can start construction which will take approximately 30 months to complete.
