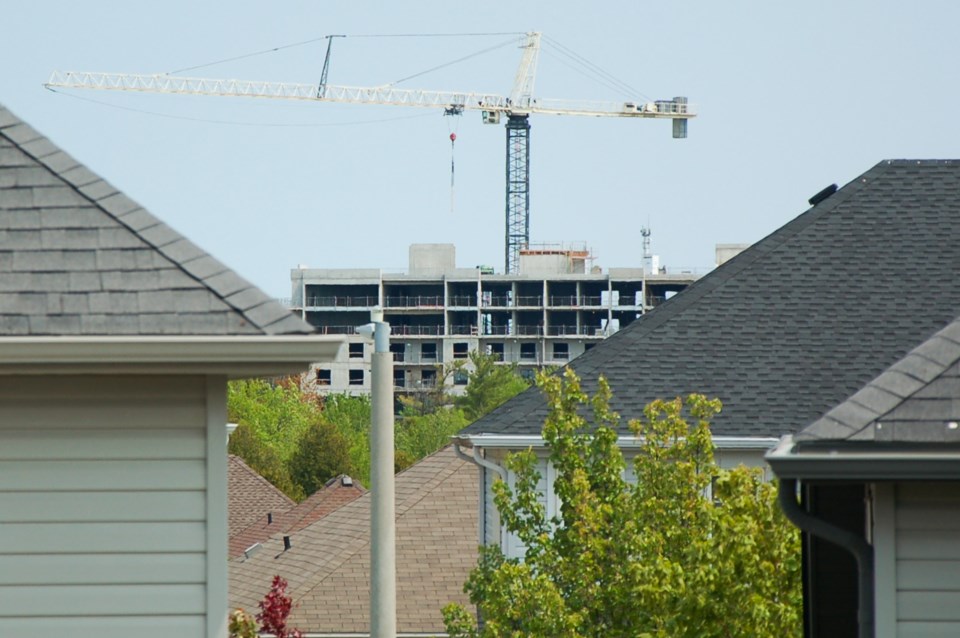Guelph plans for a step up with its official launch of a building heights study.
Council voted in favour of an update for an official plan amendment, also known as the city’s grow management strategy on Tuesday.
The province briefly permitted increased building heights to 23 storeys last year. For Guelph 18 storeys were permitted previously and with the change became 23 storeys.
The province revoked its change in October the same year.
Coun. Leanne Caron made sure the 23 storeys wasn’t being used as a planning exercise or it being seen as a Guelph solution. “Because I believe one of our big criticisms as a council was that there was no data behind it, no evidence behind it, no engagement behind it. It was arbitrary, and we were all quite relieved when that was revoked,” said Caron.
Staff agree the number is arbitrary and isn’t influencing its study.
“It just dawned on me that we’re looking at these buildings once every 70 to 80 years,” said Coun. Dan Gibson. He encouraged everyone to think about what downtown will look like in the year 2100. “We get one shot at these."
The impacts of additional building height on Market Square, St. George’s Square, the future Baker district, and other public areas are to be considered for all seasons. Urban design principles of sun/shadow impacts, wind impacts, relationship with adjacent buildings and impacts on public spaces including gathering spaces and streets is considered in the existing planning context, noted in the report.
Although the study will look at the Downtown Secondary Plan area, there specific areas noted in the report to be “carefully considered” when it comes to the approval of taller buildings, which are:
- areas south of the Metrolinx rail tracks
- wider streets such as Norfolk/Gordon Street, Wyndham and Macdonell
- larger parcels of land that might more easily facilitate transition
- lower topographic areas
There is a public open house and public meeting set for February and a decision final recommendations are to be presented to council come April for a decision.
A survey has started for people to share their thoughts on where taller buildings could be,
