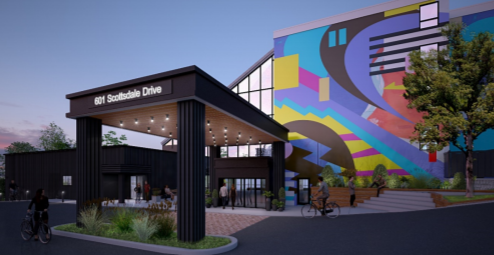Several new details came to light Monday evening about a plan to convert the former Holiday Inn building on Scottsdale Drive into a student residence.
Among them is that the outside facade illustrated in planning documents, which one councillor described as “psychedelic,” is not actually part of the plan. Rather, proponents said, a team of local artists will be enlisted to create a mural of some kind.
A proposal from Forum Equity Partners, which leases the land from the University of Guelph, would see the building at 601 Scottsdale Dr. undergo a series of internal renovations, as well as some facade and surface parking work in order for it to become a “student residence” featuring 151 rooms and 13 two-bedroom apartment units with 177 beds collectively. The apartment units are to include their own kitchen and living room area.
No public concerns about the plan were raised during Monday’s public meeting, with no one from the public stepping forward to speak on the issue. However, council received letters of support from the university, McElderry Community Group and Old University Neighbourhood Residents' Association.
“This is an ideal place for student residential development,” said the letter from Bruce Ryan of Old University Neighbourhood Residents’ Association. “The development should take some of the pressure off the Old University Neighbourhood which currently contains more than 200 student houses and make it more likely that more of these homes will be returned to family houses which are in short supply in Guelph.”
Coun. Dominique O’Rourke expressed concern about the loss of hotel space in the city, noting this would be the second former hotel site near the university to be turned into student housing.
John Regan, the city’s general manager of business, development and enterprise services, said he would report back on the availability of hotel spaces when a final report and recommendation are presented to council at a later date.
“This would make perfect supportive housing,” added Coun. Phil Allt of the building.
Coun. Leanne Caron raised questions about the amount of proposed parking spaces – one for every two beds.
“Students have cars,” she said, adding she doesn’t want to see overflow parking spill onto nearby residential roads. “They use bicycles, absolutely … but that doesn’t mean that they won’t have cars.”
Coun. Bob Bell said he wants to know more about how bicycle parking will be handled.
Other details of the plan revealed on Monday include that residents would have access to a shared kitchen facility and a barbecue area outside (most rooms won’t have a kitchen of their own), as well as a common dining area; the existing pool will be filled in; the building will include a gym and laundry facilities; and that there will be security at the site 24/7.
Dayna Gilbert, the head of development for Forum Equity Partners, explained the building will be marketed toward students in the second or subsequent years of study at the university, which she referred to as an “under-serviced” group.
“You can have your individual space … (and) continue to be a part of the fabric of that student housing community,” she said.
