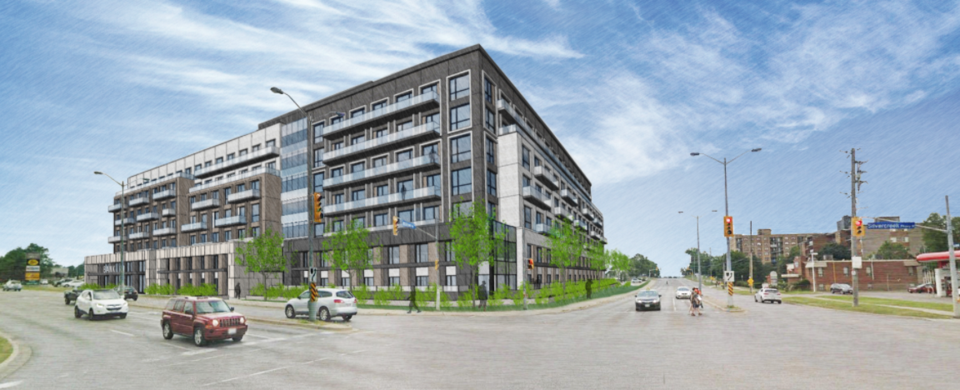A revised proposal would see one, larger six-storey building added to the Willow West Mall property parking lot instead of the two previously proposed.
But the number of residential units and commercial space planned have risen slightly.
The revised proposal follows a public meeting held last spring that saw a number of concerns raised about the original plan, which included the construction of two six-storey buildings with 148 residential units as well as up to 605 square meters of ground floor commercial space in one of the structures.
Now the project calls for one larger 'L' shaped building, though still six storeys, at the northeast corner of Silvercreek Parkway and Willow Road. The overall number of residential units is proposed to increase to 160, from 148, along with 15 square metres more of commercial space.
It is to come with 205 residential parking spaces, which meets current zoning requirements. Of those, 121 are slated to be underground with 84 surface spots, including 41 for visitor parking.
“The proposal has been revised to address the technical and public comments received,” states Astrid Clos, planning consultant working for the owner, Starlight Group Property Holdings Inc., in a cover letter accompanying the latest submission.
Previously, a 70-unit residential apartment building was proposed fronting onto Willow Road, beside the parking lot entrance, and another building with 78 residential units above 605 square metres of commercial space on the ground floor along Silvercreek Parkway, south of the KFC.
"Planning staff are currently reviewing the resubmission for the proposed zoning bylaw amendment at 111-193 Silvercreek Pkwy. N., but don’t anticipate a second public meeting at this time," said Michael Witmer, the city's senior development planner, in an email.
In order for the new structure to go ahead, demolition of the building currently housing an RBC location is planned, with the bank being offered an opportunity to move into the ground floor of the new building.
The Beer Store location, physically attached to the mall building, is no longer proposed to be demolished.
During last year’s public meeting, many council members urged for changes to the proposal, calling for the owner to find ways to provide increased amenity and greenspace for residents, as well as incorporate renewable energy initiatives and “soften” the transition between residential and commercial parking.
