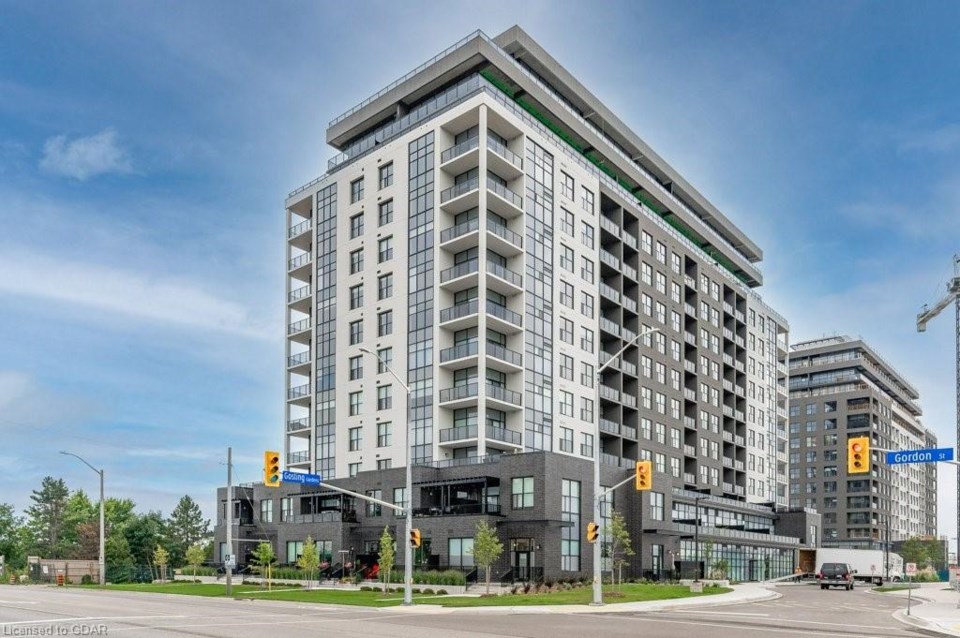Living in a condominium doesn’t have to mean compromising on space—or luxury.
#1401-1878 Gordon Street is a generously sized 3-bedroom, 3-bathroom condo that offers 2,016 sq ft of living space. Built in 2021, it is a bright, sunny and spacious family home with all of the comforts. Open concept in design, the principal rooms are large, making entertaining a breeze.
.jpeg;w=960)
The first thing you notice upon entering is the wall of windows, the coveted southwestern exposure and access to the outdoors. A balcony runs the length of this unit—you’ll love the unobstructed, panoramic views of Springfield Golf Club and the green space that leads down to Aberfoyle and beyond.
The all-white, u-shaped, gourmet kitchen includes Barzotti cabinetry with wood interior shelving, a breakfast bar with seating, an oversized KitchenAid refrigerator, a wine fridge, quartz countertops and KitchenAid stainless-steel appliances.
.jpeg;w=960)
It’s open to the large dining room and living room, which is huge and guarantees good traffic flow. The living room features a floor-to-ceiling stone wall with an electric fireplace for comfort and enjoyment. There is also an electric fireplace in the master bedroom!
The master quarters feature a walk-in closet and a luxurious ensuite bath that includes double sinks, a glass walk-in shower and a soaker tub. All of the bedrooms are light and bright, and the bathrooms feature gorgeous porcelain tile, quartz countertops and modern fixtures.
.jpeg;w=960)
The walk-in laundry room is totally functional with a side-by-side washer and dryer, a countertop and upper cabinets to help keep your cleaning supplies organized.
The den is ideal for those who work from home or have students in the family who need a quiet space to study.
.jpeg;w=960)
You can’t help but notice that the finishes throughout the penthouse are top notch. This includes the wide plank engineered hardwood floors, the lush carpet, pot lighting and high ceilings. There are remote-controlled blinds in all of the rooms, as well as a wall-mounted TV in all bedrooms, living room and den.
“The big WOW of this suite is the extended living space on the massive 1,135 sq ft terrace where you can BBQ, entertain, lounge the day away and enjoy the panoramic views,” says listing agent Karen Kessel. Walkouts are located from the living room, master bedroom and third bedroom.
.jpeg;w=960)
The amenities in the Gordon Square Condominiums are second to none. Residents will enjoy the fully equipped exercise centre, can book the guest suite for overnight visitor stays and use the beautifully appointed resident’s lounge with friends and family. A stylish lobby welcomes guests and there is both underground and visitor parking.
.jpeg;w=960)
At this location you’re within easy walking distance of several shops and services, including cinemas, restaurants and grocery stores.
Please note that some of the suite pictures have been virtually staged.
For more information about this home, view the full listing.
You can reach REALTORS® Karen Kessel of Planet Realty Brokerage Inc. at 519-400-7120 or Matthew LaFontaine at 519-835-2799.
