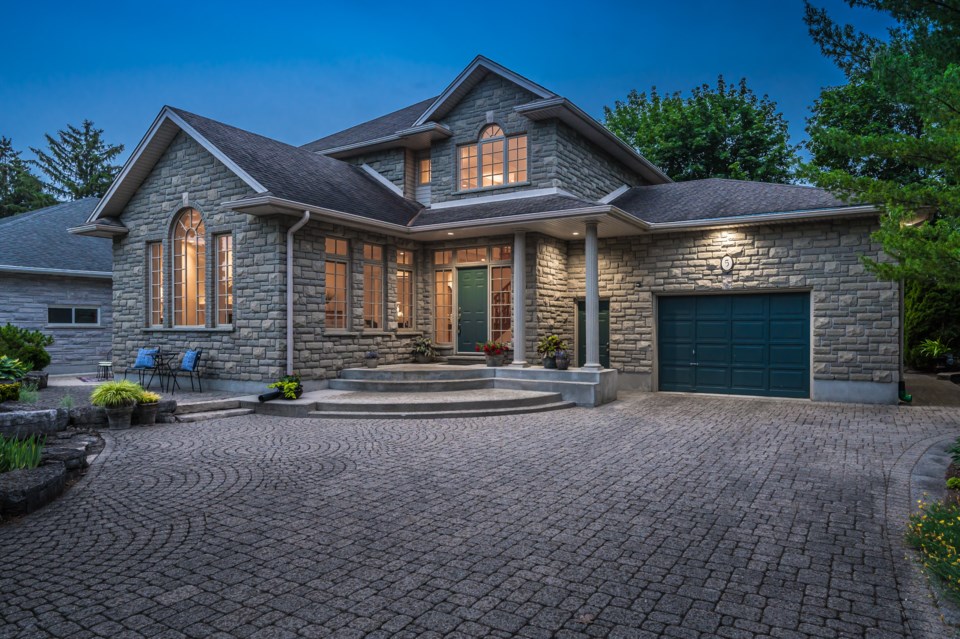Imagine waking up every morning to breathtaking, panoramic views of Guelph’s Cutten Fields, a private golf course.
You could experience this daily at 5 Vardon Drive. This 3-bedroom, 2-bathroom home offers 2,877 sq ft of living space and is located in the Dovercliffe Park/Old University neighbourhood of Guelph. It is within walking distance to the University and all amenities.
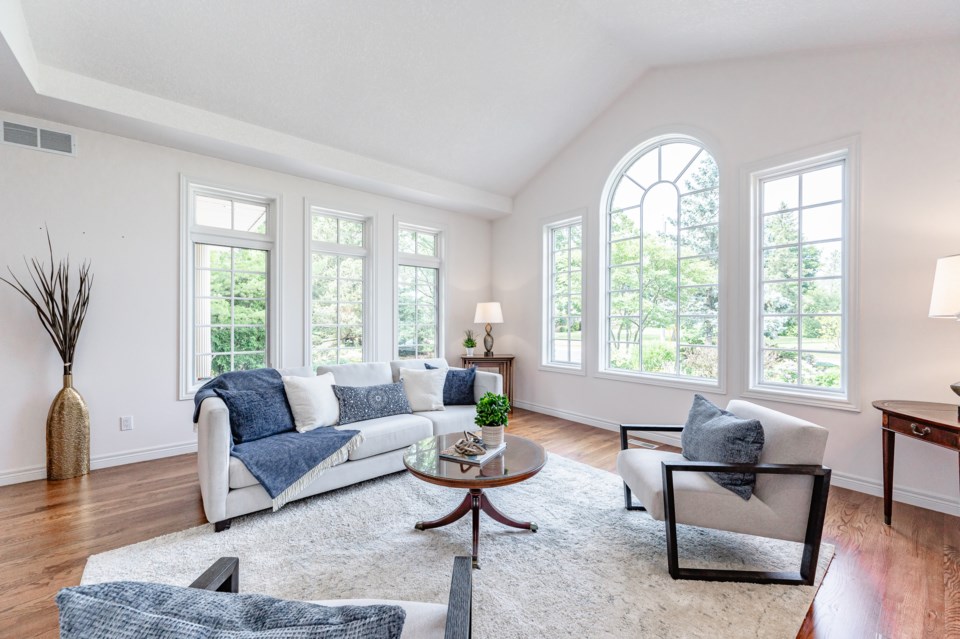
It is a stately home with real curb appeal. Custom-built, it was created with incredible attention to detail; careful thought went into both the architectural design and energy efficiency. It is filled with light and features warm wood floors and crisp white walls.
The main floor alone offers almost 1,700 sq ft of functional living space. This includes a front living room with soaring ceilings, an elegant dining room with a gas fireplace, a foyer and a solarium.
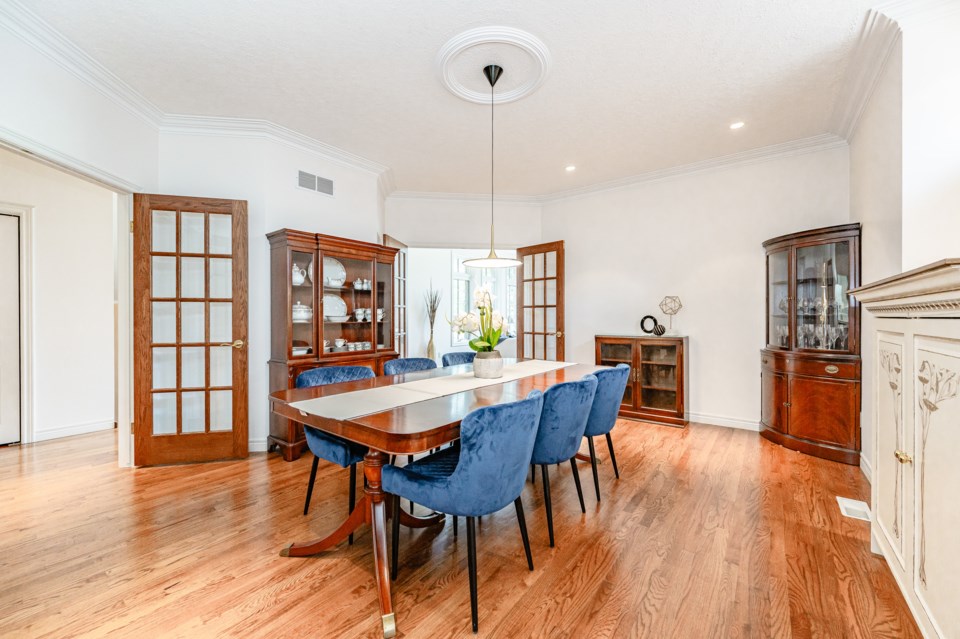
The bright and airy, thoughtfully designed kitchen has lots of counter space and storage, double wall-mounted ovens, a beautiful backsplash and an eat-in area.
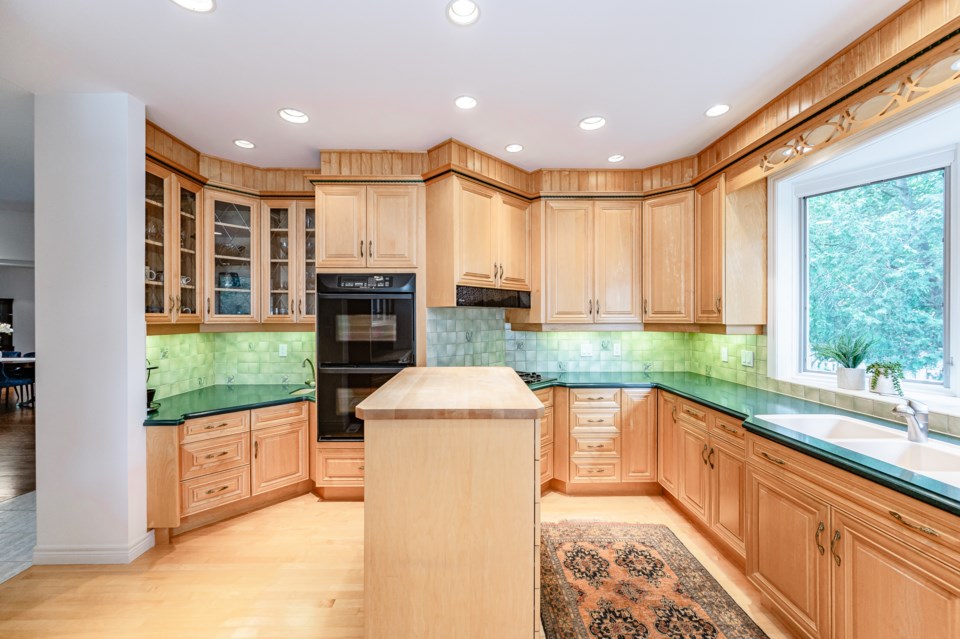
It also provides access to the prettily landscaped exterior, where the exquisite gardens and hardscaping function as a natural extension of the home.
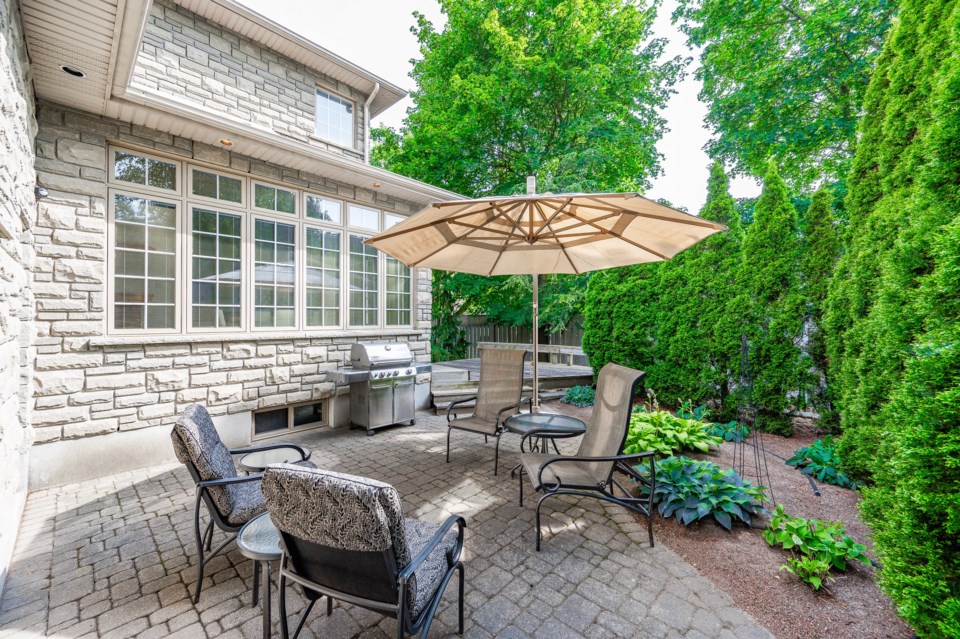
On the second level there are three spacious rooms and a generous bath. Architectural windows allow natural light to stream in and illuminate the space.
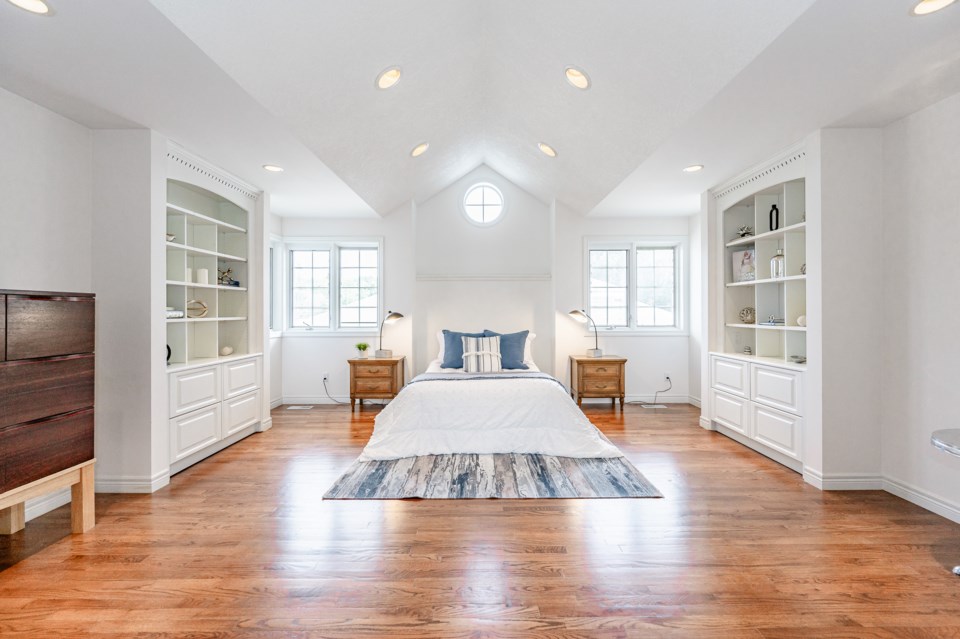
There is lots of additional living space on the lower level, including a soundproof theatre/audio room and ample room for storage. It has its own separate entrance, leaving open the possibility that this space could be modified to accommodate extended family, live-in help or income potential.
“This rare gem is hidden among some of Guelph’s finest jewels, along with having just over 4,000 sq ft of living space from top to bottom!” says listing agent Andra Arnold.
With this home, you can live in the heart of it all.
REALTOR® Andra Arnold of Royal LePage Royal City Realty Brokerage can be reached at 519-856-9922 or via email at [email protected]. You can also follow her on Facebook and Instagram.

