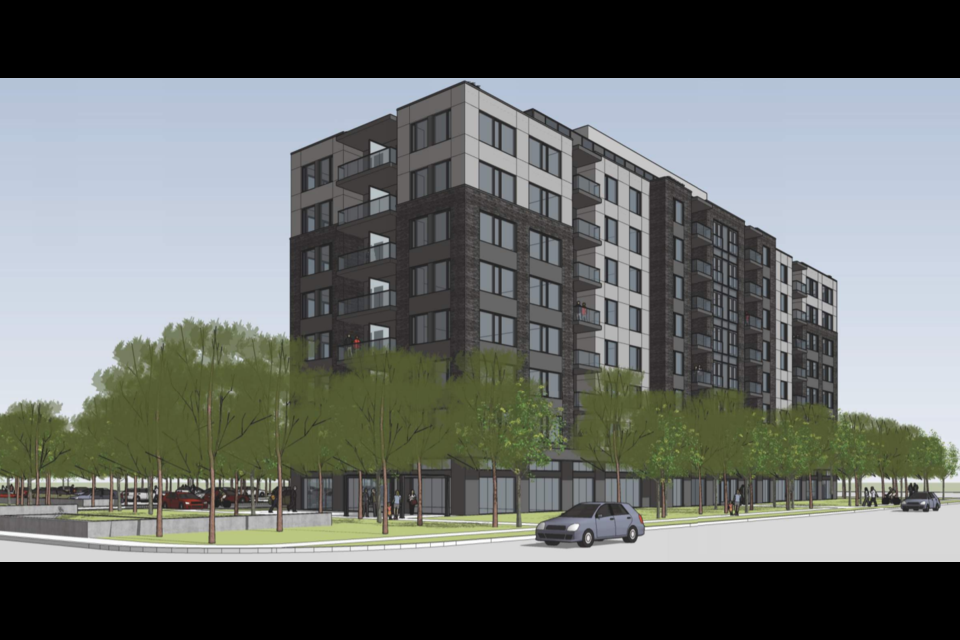Citing concerns about the impact on local traffic, a variety of environmental issues and potentially setting a precedent for other upcoming developments to exceed set height limits, numerous residents encouraged council to reject a proposed nine-storey building on Gordon Street Monday.
“We believe it is time for our city to support housing that fits into communities and engages the people living in existing neighbourhoods in the planning process,” commented Jackie MacKenzie. “Developers and tribunals cannot be the only voice heard when creating our communities.”
Early in the meeting a spokesperson for Reid’s Heritage Properties, which is behind plans for 1373-1389 Gordon St., announced plans to host further community consultations regarding the site, with potential to lower the height and make other changes to address neighbourhood concerns.
“This is the beginning,” commented planner Hugh Handy. “We will look at all these things.”
If approved as-is, the purpose-built rental building near the intersection with Arkell Road would see the ground floor largely used for commercial purposes and the top-level as office space, with seven storeys of residential units containing 98 units with a mixture of one, two and potentially, three-bedroom unit types.
Current city regulations limit the height there at six storeys.
The plan also includes 162 parking spaces, including four accessible spaces, in a rear surface parking lot accessed from Vaughan Street. A total of 113 parking spaces are to be for residents and 49 parking spaces for commercial and office parking.
Speaking directly to the developer at the end of the meeting, Mayor Cam Guthrie said, “You’ve got a problem here,” adding he’s looking forward to seeing what comes from additional neighbourhood discussions.
It was the parking lot plan which drew the most community criticism on Monday.
“Cutting down nearly 200 mature trees and levelling nearly all vegetation on the site mainly to put in a surface parking lot is unconscionable,” stated Vaughan Street resident Marina Kashevska-Gozdek.
She raised concerns about the potential impact due to the loss of habitat on endangered bat species known to be in the area, in addition to the impacts of parking lot light pollution on them, as well as salt on the endangered Jefferson Salamander that’s believed to live in a neighbouring wetland.
“The solution here would be to put in an underground parking lot,” said Kashevska-Gozdek. “The vast majority of the trees that are planned to be removed might actually be spared.”
Several of the nine delegates who spoke out against the proposal noted they’re not opposed to development of the site, but rather this specific plan.
“Adding more high rise buildings here doesn’t make sense,” said Vaughan Street resident Paul Kraehling. “This is a very significant site along the corridor.”
“Traffic is just very difficult for citizens living here,” added Gordon Street resident Claudia Espindola. “I always have so many issues getting in and out of my building.”
MacKenzie presented council with an online petition that includes 152 signatures allowed under city rules, 172 in total, calling for the project to be rejected.
“We’re really not talking about NIMBY (Not In My Back Yard),” commented Ward 6 representative Coun. Dominique O’Rourke. “Overbuilding at that intersection is extremely detrimental.”
Monday’s public meeting was held to gather feedback on the proposal. At this time, city staff have not made a recommendation to council for approval or rejection – that will come at a later date.
Numerous studies provided by the developer, including an environmental impact assessment, have yet to be reviewed by city staff, noted deputy CAO Jayne Holmes.
Reid’s Heritage Properties is asking for a number of official plan and zoning bylaw amendments for the development. They include:
- Increase the maximum allowable height to nine storeys from six
- Allow a convenience store and micro-brewery or brew pub as additional permitted uses
- Increase the maximum gross floor area of 10,650 square metres from 1,875 square metres
- Increase the maximum gross floor area per unit to 650 square metres from 625 square metres
- Reduce the minimum side yard to seven metres from 16 metres (half of building height).
“It does seem to be too crammed in,” commented Coun. Cathy Downer. “I think it flies in the face of what the planning documents are meant to do.
“I hope we see some significant change before it comes back to council.”
