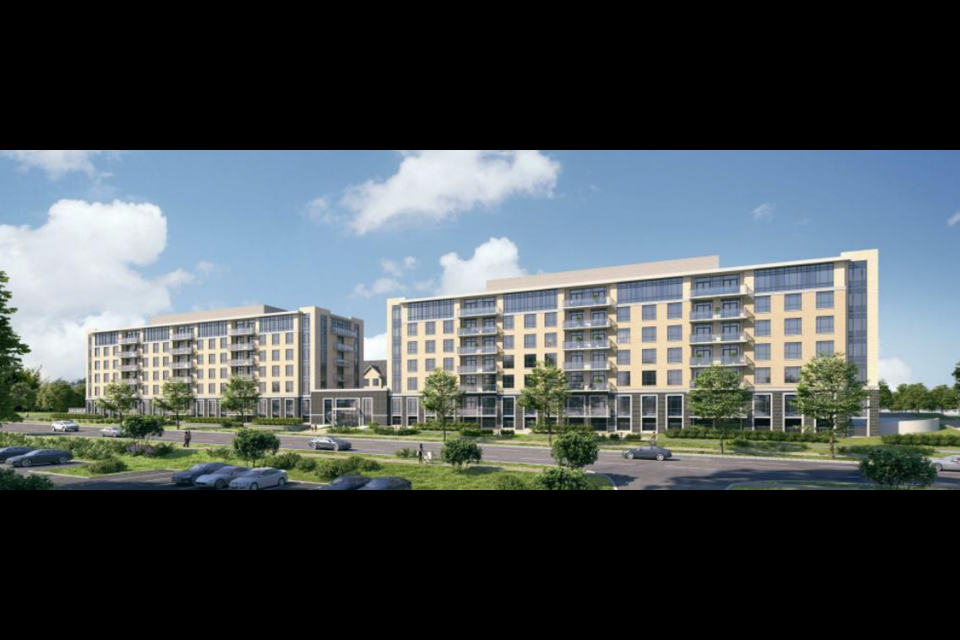Protect existing residents rather than developer profits. That’s the message repeatedly delivered to city council during a pair of public meetings for proposed Gordon Street developments on Monday evening.
Numerous delegates urged council to reject plans that, if approved, would see the creation of three apartment towers as well as three-storey townhouses in two separate proposals.
“Why is this development even being considered?” Nicole Sweeney asked council of a proposal to tear down six single-family homes in order to make room for a 156-unit development featuring two apartment towers connected by a shared lobby, along with 22 three-storey townhouses. “Why do they need to squish so many people into this space?”
Currently, those properties – officially known as 1166, 1170, 1182, 1190, 1200 and 1204 Gordon St. – have driveways along Gordon Street, but the proposal would see the apartments and townhouses given access on Landsdown.
The current property owners are seeking official plan amendments and rezoning to allow their plan to go ahead, though the plan complies with existing height restrictions there. Requested amendments would see reduced amenity space for residents, smaller underground parking spaces (above ground meet standards) and setback reductions.
Sweeney and others raised concerns about the impact of the development on local traffic, especially Landsdown, as well as parking, privacy of existing homes, overflow parking, lack of green space and more.
“I understand the need to grow … but what I want in my backyard is quality,” noted fellow Landsdown resident Valorie Gilmor, who suggested two-storey townhouses along Landsdown would be more appropriate, with three-storey townhouses or apartment buildings along Gordon. “The proposed plan needs considerable thinking.”
Previously part of Puslinch Township, the neighbourhood was largely built to accommodate veterans and is currently home to a number of seniors, council was told.
The other public meeting centered around plans to demolish the Days Inn at 785 Gordon St. to construct a 10-storey, 389-unit student residence with 520 individually leased bedrooms, with commercial space on the ground floor.
“Would you really like to have something like that in your neighbourhood, looking down on your property?” asked area resident Sandra Byers.
“We already have lots of noise in our residential area,” added Sheila Trask. “This development will be six storeys above the tallest tree … so we can all forget about sunsets.”
Several site-specific amendments are being sought for that development, including reduced setbacks, reduced common amenity areas, lessened landscaped amenity space and lower parking requirements, among others.
Residents of the area raised many of the same concerns – traffic congestion, overflow parking, privacy of neighbours, amenity space and more, along with suggestions of decreased property values.
In both cases, proponents are seeking to put outdoor amenity space along the road, caught the ire of some council members.
“I have a real concern about that,” she said. “It’s appalling developers and planners in Guelph are coming forward with that.”
“Everything we’re seeing is over-developed,” added Coun. Dominique O’Rourke. “I think we need to be strong in terms of requiring amenity spaces usable to people.”
The public meetings were held to gather input from residents and council for staff to consider in reviewing the applications, with approval to be considered at a later date.
