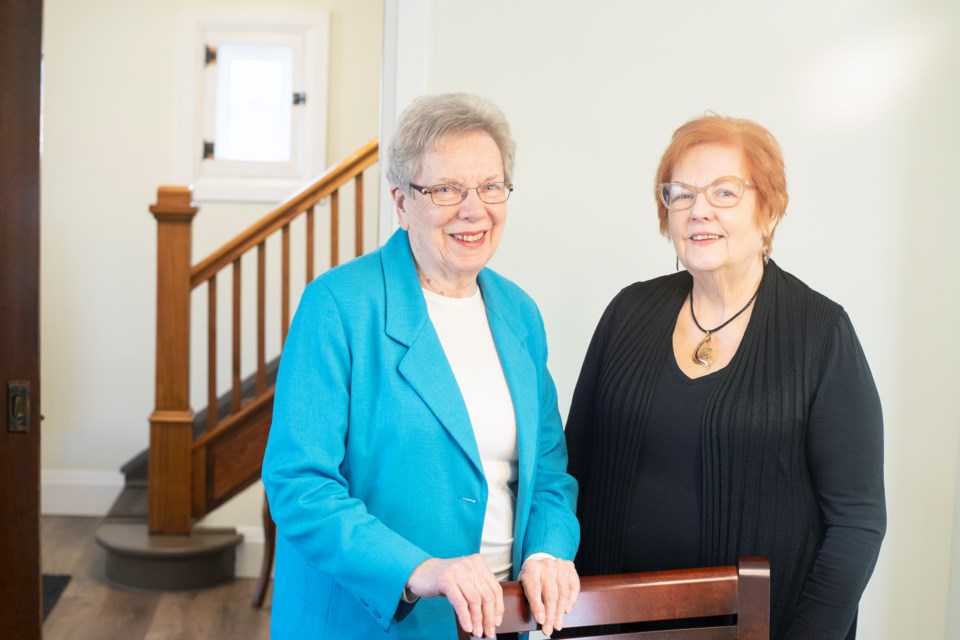Janette Ledwith was living alone in a century-old home in Rockwood when she started hearing about public meetings looking into opportunities for co-living for women seniors, which some call ‘Golden Girls’ living.
She took a leap of faith and offered up her house to be renovated top to bottom and to have an addition added to allow for up to six seniors to co-exist in the same house comfortably.
After years of planning and building, Oak Hill Co-Living is offering five units for sale, with Ledwith living in the sixth.
“What I have marvelled at is how this has come together, what the seeds were and what grew up out of it. Somehow it was meant to be,” said Ledwith. ““For me, it’s turned out to be much more than I had ever imagined. I didn’t realize I wanted to live this way.”
Bonnie Mullen is a real estate agent who was involved in the original committee for the project and is now helping to sell the five remaining shares. She doesn’t mind the project being referred to as Golden Girls living, named after the 1980s sitcom that featured four mature women living together in a house in Miami.
“They had an active lifestyle, which is what we are hoping for here, to have people with a lot of interesting things going on in their lives,” said Mullen of the comparison.
The original house was fully renovated and features a larger-than-usual kitchen, with two sinks, two dishwashers, a double fridge and lots of counter space.
“I am looking forward to a lot going on in the kitchen,” said Ledwith. “You could be working at the counter or the dishwasher or sitting on the other side chopping stuff up for a stir fry. There are a lot of ways that we can work together.”
The dishwashers are senior-friendly models that load from the top to reduce the bending usually required to load and unload dishes.
Two pantries, large dining room and a common washroom make up the rest of the main floor of the original house.
Up the staircase original to the house are two bedrooms, each with its own closet and full bathroom with tub. One of those two rooms also features a walkout deck. Up one more flight of stairs is the attic space, which features a guest bedroom for visiting guests.
Back on the main floor, the addition opens up seamlessly from the dining room, featuring a large common living room. A hallway leads to four main floor bedrooms, each with its own closet, bathroom with walk-in shower and a gas fireplace.
Down the stairs from the living room is a large common area with kitchen and another room that acts as storage for the six units.
The basement kitchen cabinets came from the pre-renovated main house and 100-year-old windows and doors from the house were reused when possible.
“We repurposed a lot of what was already here, because from the beginning it had to be affordable,” said Ledwith.
Rockwood was identified early as an area of interest for the project, due to its quiet streets and walkability. A grocery store, medical office, liquor store, pharmacy and restaurants are all within walking distance.
“It’s a friendly place,” said Ledwith. “There are not a lot of stores, but when you are out shopping for a while and going to the restaurants in town, people will start calling you by name. It doesn’t seem to be hard to be a citizen here.”
There will be parking for all six units, but the GO Bus stop to Guelph is also a short walk away.
Each share in the co-housing development is $265,000, geared toward women who are in about the early years of an active retirement.
“That was the demographic that seemed to be in the greatest need. A lot of women in this area, once their husbands have passed, they are maybe on the farm or a large country property,” said Mullen.
She notes that more young families are moving to Rockwood. She hopes that will attract grandmothers who want to be close to the grandkids, but not living in the same house.
The projects was named Oak Hill in honour of an tree that needed to be felled to make room for the addition.
“It was a lovely, old fashioned little garden. There was an oak tree in the middle and a little pond that had to disappear for this,” said Ledwith.
