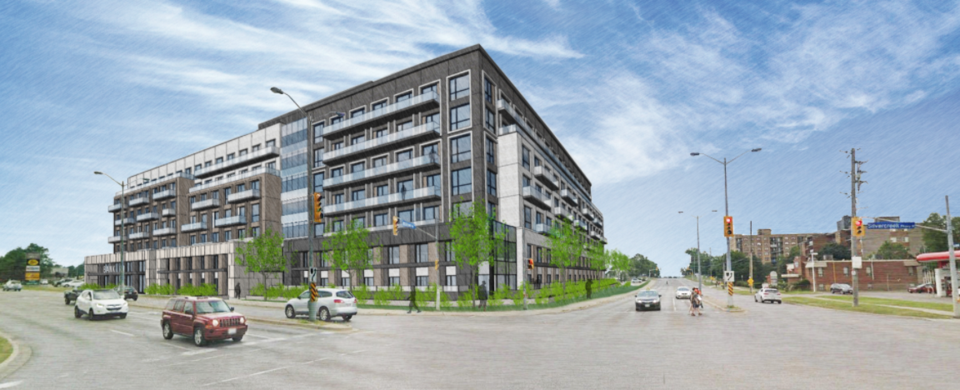A six-storey apartment building is coming to the parking lot at Willow West Mall.
City council unanimously approved a series of zoning bylaw amendments on Monday evening that open the door for the development, which is to include 160 apartment units as well as 620 square metres of commercial space on the ground floor at 111-193 Silvercreek Pkwy. N.
City staff recommended approval of the zoning bylaw amendments in a report to council. There was no discussion of the matter by council on Monday.
Starlight Group Property Holdings Inc. owns the property. In 2020 it proposed two buildings in the parking lot – a 70-unit residential apartment building fronting onto Willow Road, beside the parking lot entrance, and another building with 78 residential units above 605 square metres of commercial space on the ground floor along Silvercreek Parkway, south of the KFC.
That was revised in an April submission to the city to feature one larger 'L' shaped building, though still six storeys, at the northeast corner of Silvercreek Parkway and Willow Road. The overall number of residential units increased to 160, from 148, along with 15 square metres more of commercial space.
It is to come with 205 residential parking spaces, which meets current zoning requirements. Of those, 121 are slated to be underground with 84 surface spots, including 41 for visitor parking.
Several council members called for changes to the plan during a March, 2021 public meeting, which dealt with the initial proposal for two buildings. During that session Starlight was called on to provide increased amenity and greenspace for residents, as well as incorporate renewable energy initiatives and “soften” the transition between residential and commercial parking.
“I would need to see some significant improvement in order for me to support this,” said Coun. Cathy Downer at the time. “All of the special regulations put together, cumulative effect, is a problem.”
Coun. June Hofland, whose ward includes the mall, said she’d spoken with “several residents in the neighbourhood” who expressed concerns about the shadow effect, visual screening of waste bins and the density, especially when combined with other developments set for the area.
In the report to council on Monday, staff noted an increase in common amenity space from the earlier proposal, including programmed indoor and outdoor rooftop spaces, along with a three-metre buffer strip between the road and the apartment building.
The initial plan called for The Beer Store location accessed from the outside of the mall to be demolished, but it’s now set to stay. However, the Royal Bank building on the corner of Silvercreek Parkway and Willow Road is to be demolished.
